IMMEDIATE OCCUPANCY AVAILABLE. A LIMITED SELECTION OF RESIDENCES REMAIN FOR SALE STARTING AT $500,000+
THE ONLY PLACE FOR
LUXURY LIVING IN SUNRISE, FL
Masterfully designed residences with incredible views are just the beginning at One Metropica. Many residents are currently living and enjoying the Metropica lifestyle, featuring dozens of on-site amenities, 24/7 concierge-level services, and unmatched proximity to South Florida’s top entertainment and business destinations, just steps from your front door.
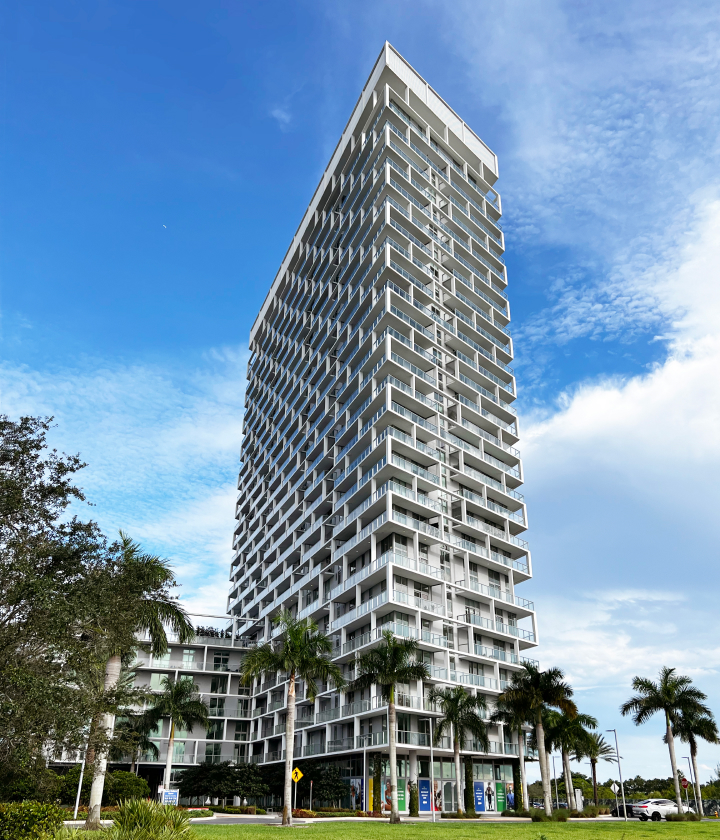
LUXURY LEASING AVAILABLE
A CONNECTED,
Cosmopolitan Lifestyle
With its distinctive city styling and comfortable suburban location, One Metropica is a best-of-both-worlds address where you truly can have it all. It is the future of West Broward, made real and livable for today’s modern residents.
Positioned in the heart of the Sunrise Shopping & Entertainment District, One Metropica is your gateway to trend-setting shops, award-winning dining, world-class concerts and performances, elite- level sporting events, and a social scene that is always vibrant and exciting.
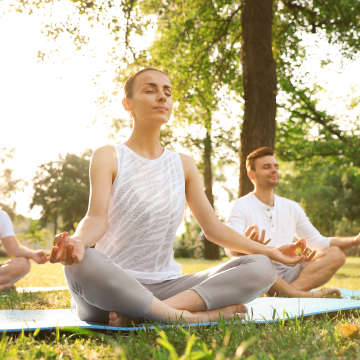
Relax

Be Active
Celebrate

Love

ELEVATE YOUR
IDEA OF HOME
Designed by the internationally acclaimed firm, YOO Design Studio, the residences at One Metropica are a statement for forward-thinking design and upscale, open-concept living.
In each residence, floor-to-ceiling windows, exquisite finishes and materials, European-style cabinetry, imported porcelain tile flooring, gourmet appliances, and Hansgrohe fixtures create an atmosphere of flawless taste, with two design schemes available to match your personal sense of style – Minimal or Nature.
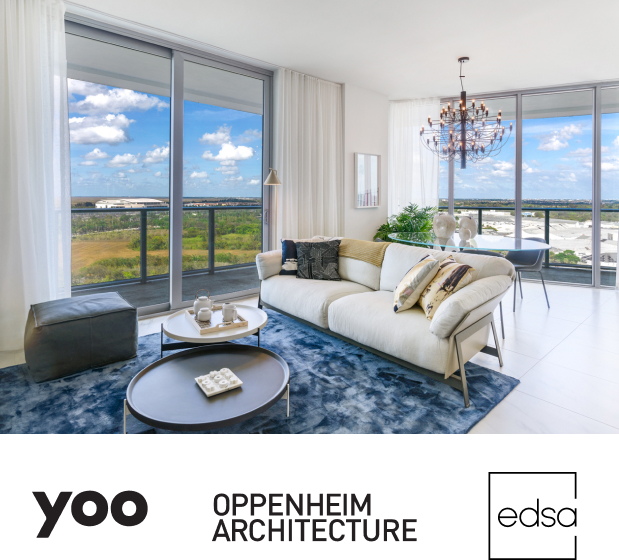
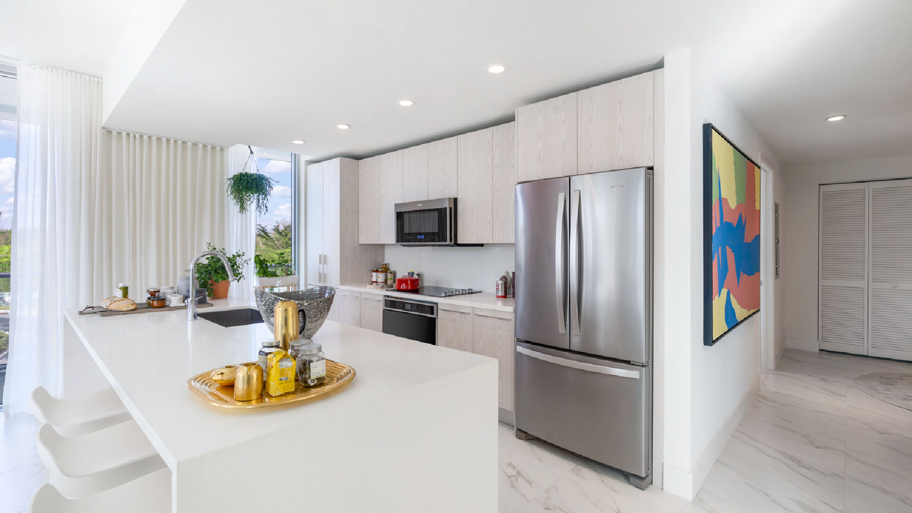
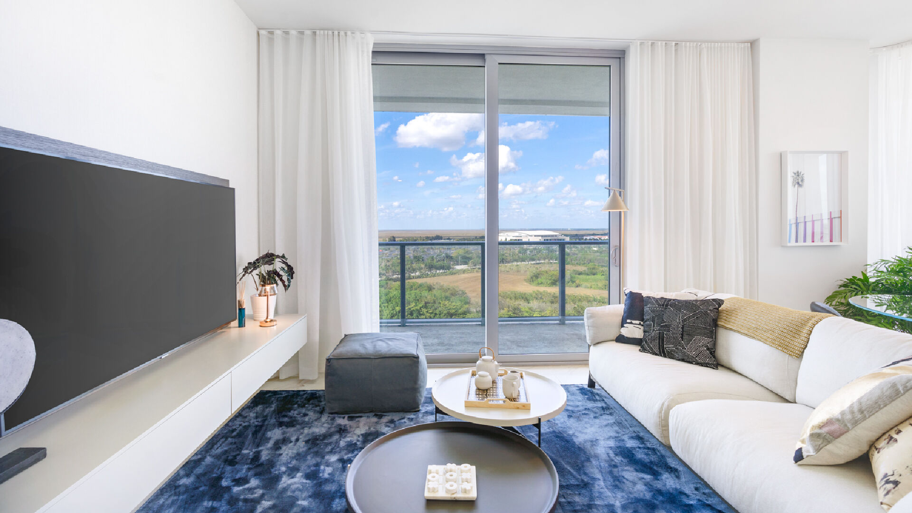
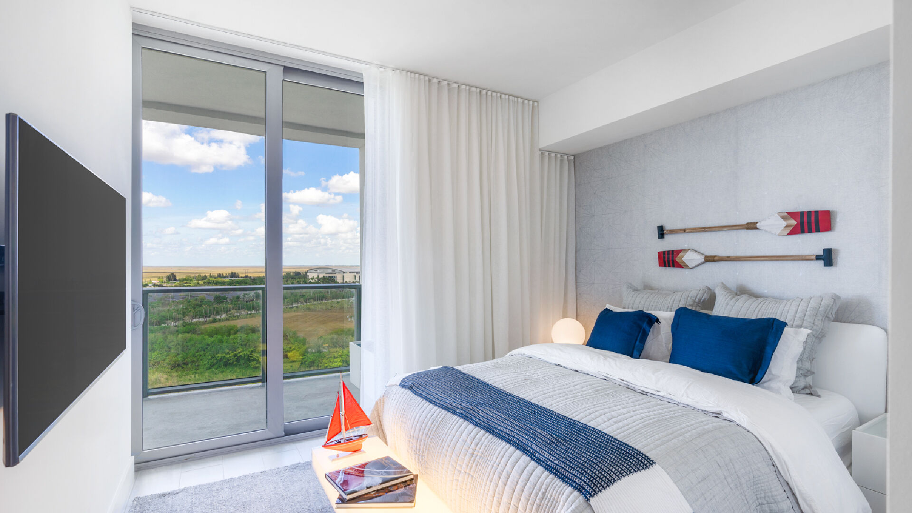
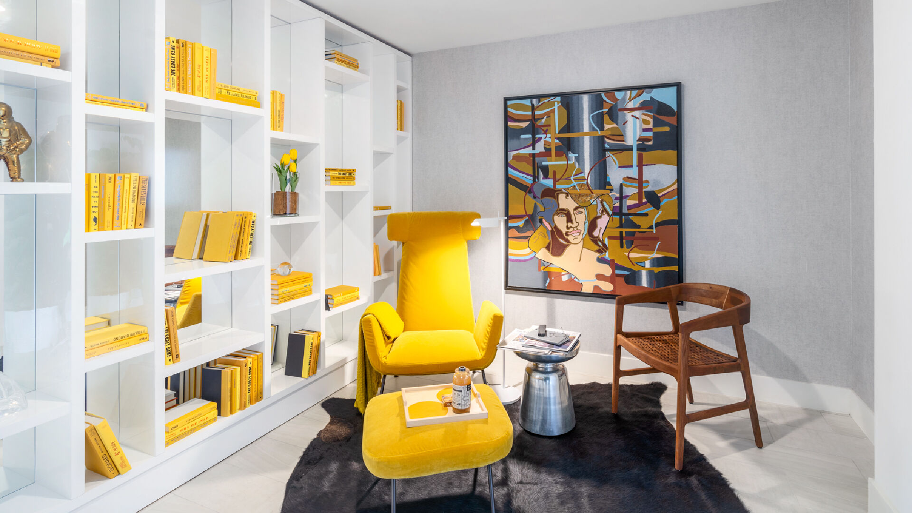
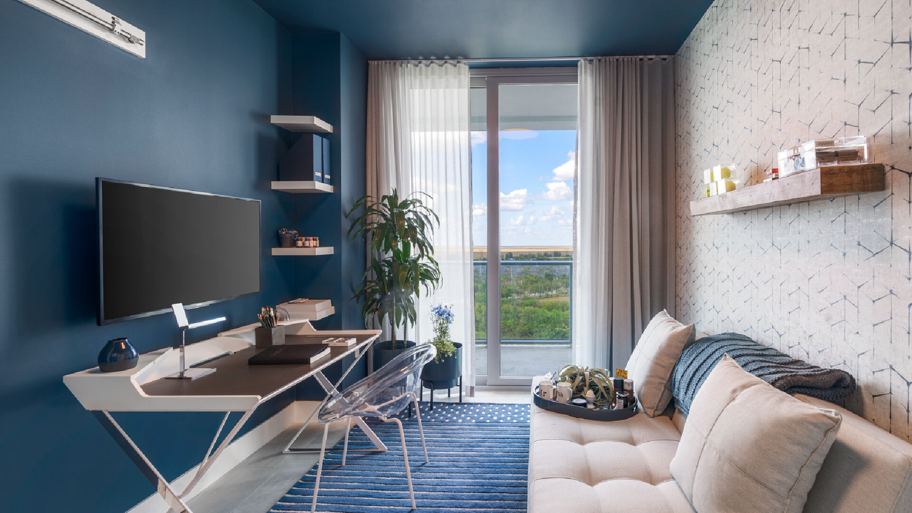
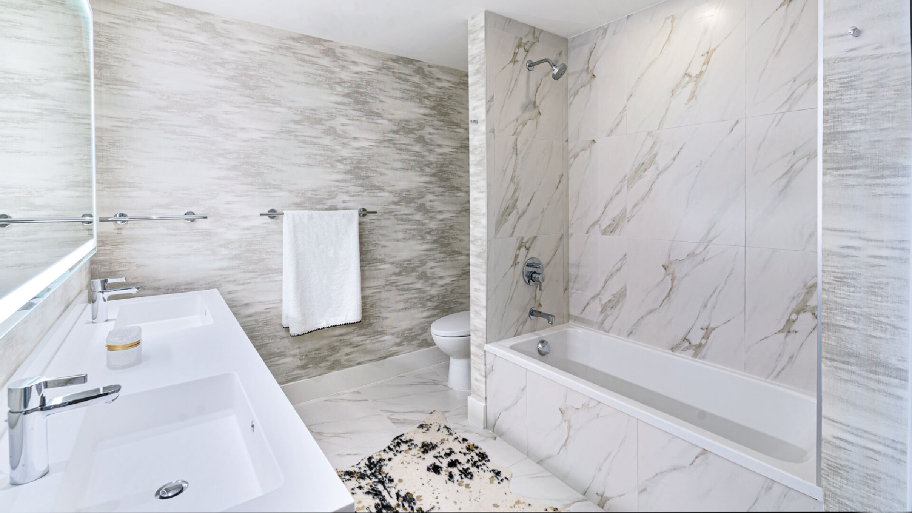

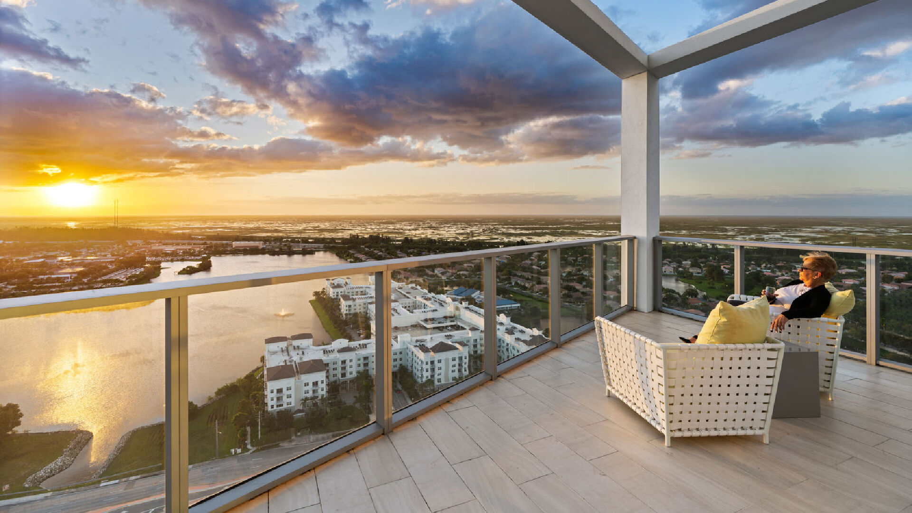
LAST REMAINING DEVELOPER RESIDENCES STARTING AT $500,000+
IMMEDIATE OCCUPANCY
AN INFINITE
ARRAY OF AMENITIES
Nowhere else in West Broward has such an expansive selection of amenities, diversions, and pleasures for residents to enjoy.
- Technogym® Fitness Center
- Two Tennis Courts
- Outdoor Yoga
- Surround Sound Theater
- Pet Grooming Lounge
- Sauna and Steam Rooms
- Massage & Treatment Room
- Infinity Pool and Hot Tub
- Club and Activity Room
- Kid’s Play Room
- Outdoor Kitchen & BBQs
- Conference & Meeting Room
- 24-hour Concierge
- Guest Suite
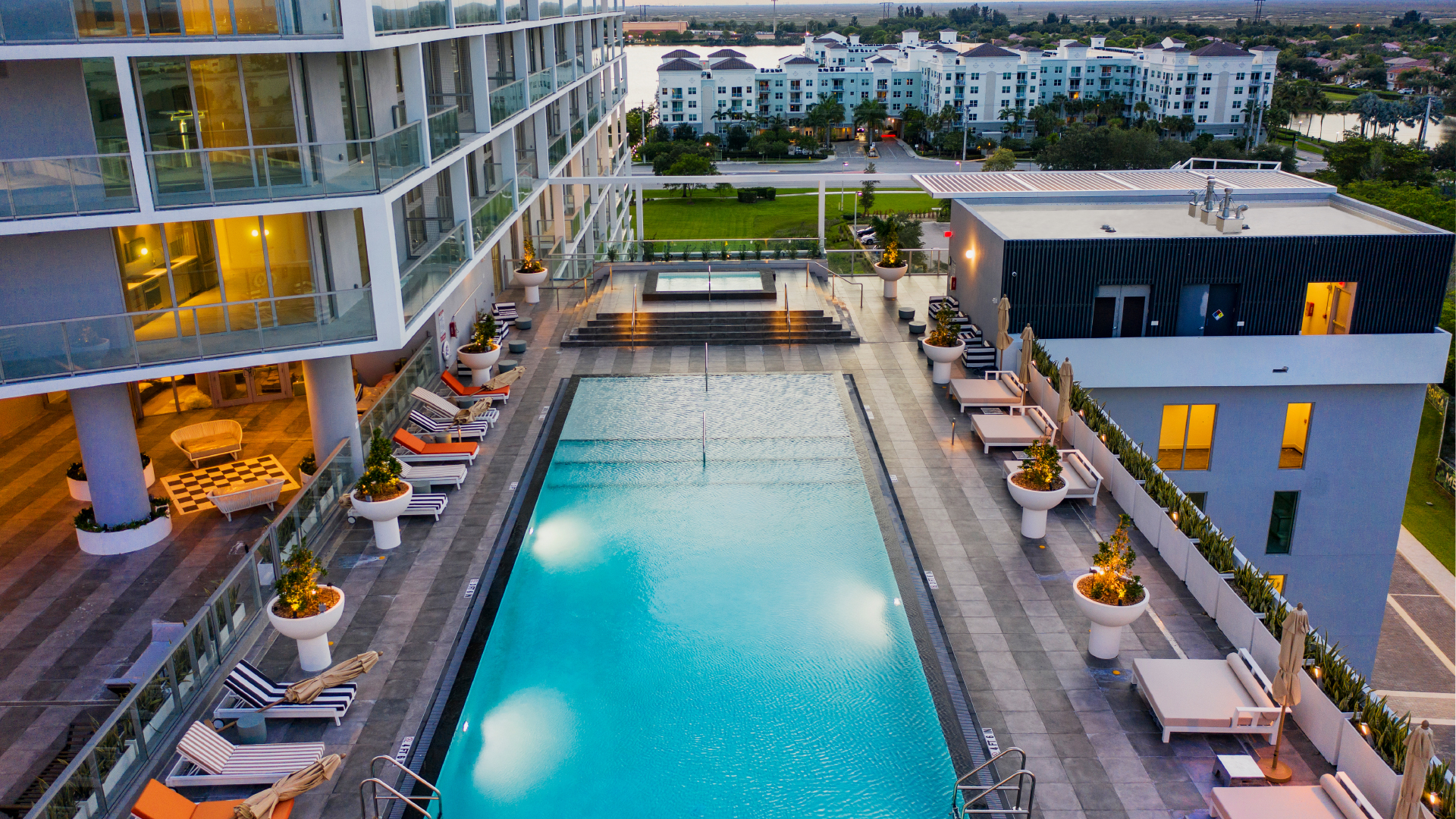







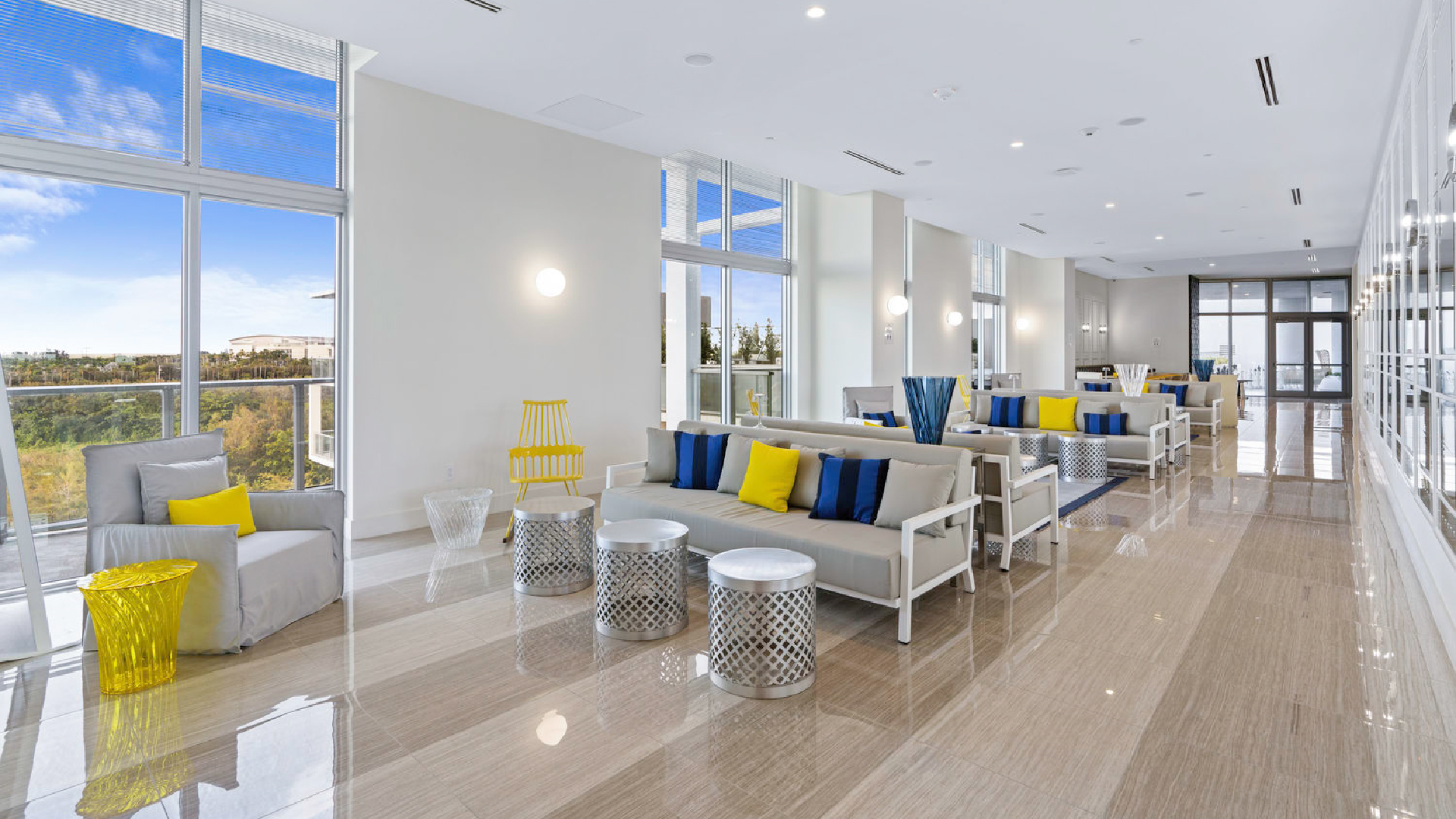


This idea of life without limits is part of every moment at One Metropica – inviting you to relax, entertain, be active, explore nature, try new things, pamper yourself, or bask in the delight of dozens of simple luxuries.
Life at Metropica offers an exclusive escape with 40,000 square feet of amenities devoted entirely to residents, including a state-of-the-art fitness center that rivals private health clubs, a chic rooftop pool deck, private sauna and spa spaces, theater screening room, game room, and outdoor enjoyment – all delightfully free from outside crowds.
A UNIQUE
DESTINATION
One Metropica sits in the middle of this one-of-a-kind location – with unbeatable access to major points of interest in Sunrise and the surrounding area, as well as to points beyond. In your immediate neighborhood, you can cheer on major league sports teams, race down waterslides at the park, try new chef-driven cuisine, see a concert, attend fairs and festivals for food and music, and even go horseback riding. Hop on nearby major highways such as I-75, I-95, I-595, and the Florida Turnpike, and in minutes you’re at airports, beaches, and other cities like Hollywood, Boca Raton, Aventura, Miami, and more.
Sunrise Shopping & Entertainment District
A pedestrian-friendly city center in the heart of a traditionally suburban community, Metropica provides a highly amenitized live-work-play community, which will serve as the centerpiece of the newly-dubbed Sunrise Shopping & Entertainment District. The area boasts a myriad of shopping and entertainment destinations including Sawgrass Mills, the region’s largest mall, and the FLA Arena, home of the Florida Panthers.
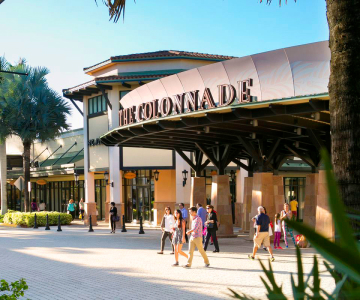
Shopping
Fun
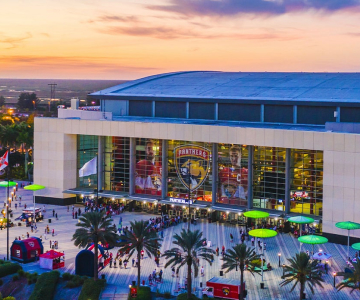




Connect with Nature
Metropica’s setting offers beautiful unobstructed views of the Everglades National Park and its sorroundings from every residence.
This peaceful, idyllic residential neighborhood brings you closer to nature while providing an abundance of dining, cultural, and retail destinations.
Pet Friendly
As pets are part of our family, they also have their special area, “Pet Grooming Lounge”. Grooming is important for the health and well-being of them, that’s why in Metropica, Pet grooming can be done at home with professional elements.

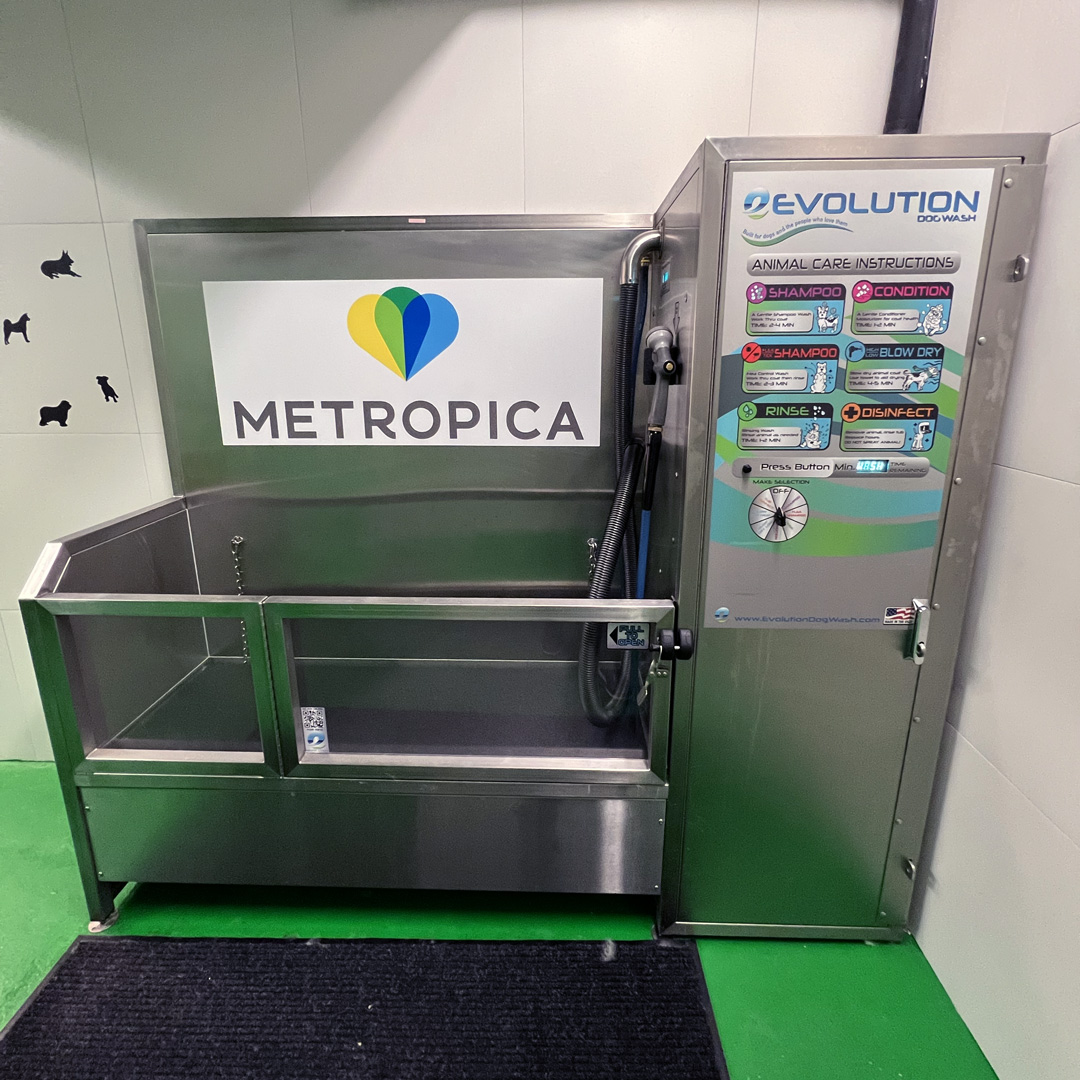
DELIVERED
WITH VISION
There is a reason why One Metropica stands alone when it comes to metropolitan living in a comfortable neighborhood and accessible price point – its development team. Together, our team represents some of the most respected and proven names in the fields of real estate, construction, architecture, and design.
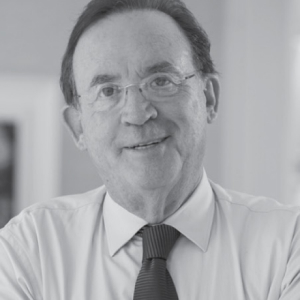


The three pillars of Metropica are
NATURE, WELLNESS & HAPPINESS.
It's a community of the future because you own your time again.
JOSEPH KAVANA, CEO
SALES TEAM

Saira Rivas
Senior Sales Consultant
Cell 305.434.5368
[email protected]
Priscila Araujo
Sales Consultant
Cell 305.993.8376
[email protected]